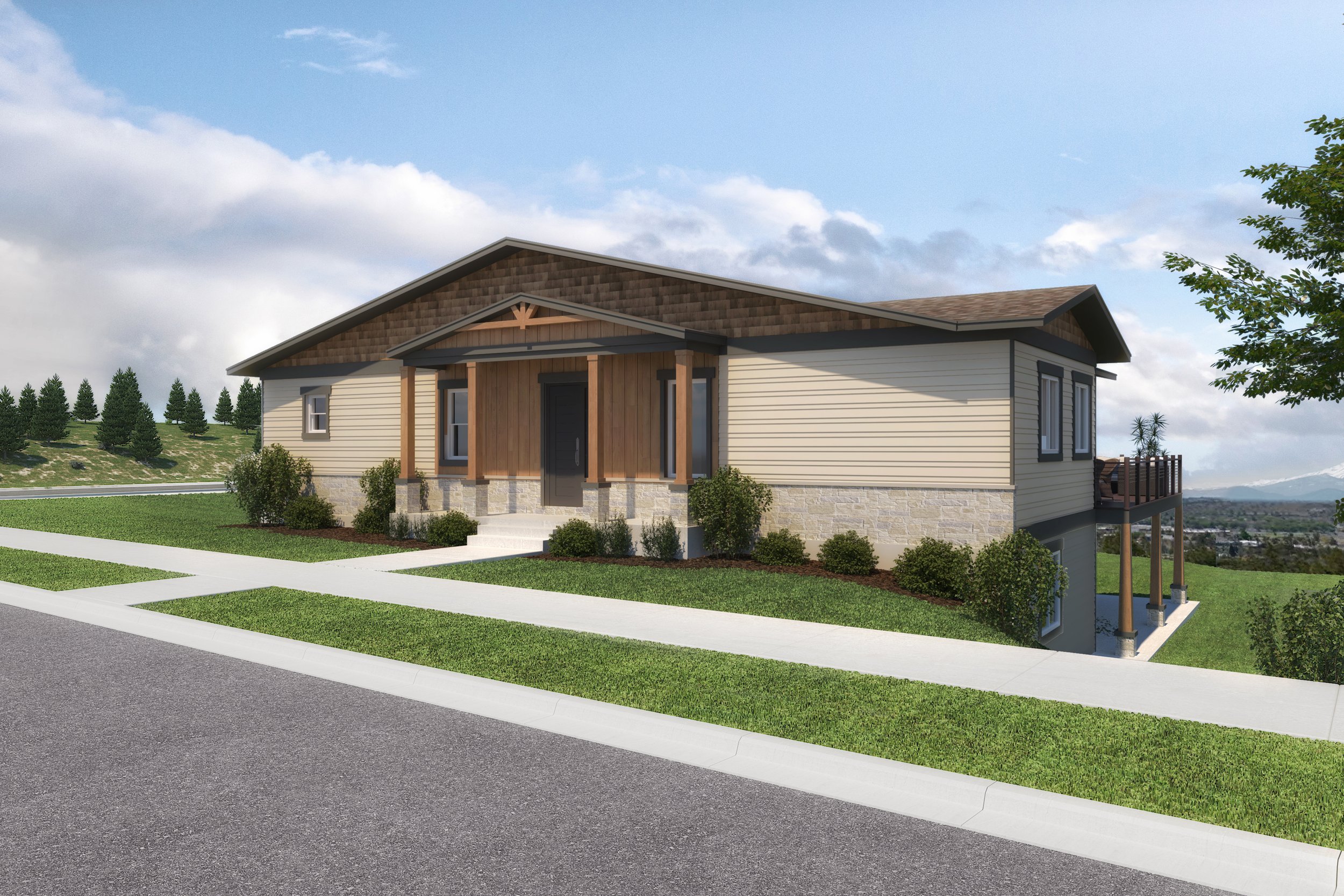
Discover The Theodore
2
4
4
2,958
3
Car Garage
Bed
Bath
Level
SQ. Feet
The Theodore is a two story, four bedroom home we designed for spacious living. Floor plan includes a three car garage, four bathrooms, four bedrooms, a family room and kitchenette downstairs with its own entry.
The kitchen space with custom cabinets and solid surface counters is open to main living space and dining room which are integrated in a beautiful open and functional room. Enjoy unique and exciting features such as custom cabinets with soft close doors and 42” upper cabinets, gourmet appliances, solid surface countertops with tile backsplash and under counter lighting.
Walking through the front 8’ door, you are greeted by the tall grand entrance with great room that has 10’ ceilings with 8’ doors. Master bedroom is on main level with secondary main bedroom with zero entry barrier shower. You also have a 3rd bedroom on main and there is another full bath upstairs that also functions as your powder bath.
The master bedroom is located off of the living space on the main level, with lots of light from the thoughtfully placed windows. The bedroom is extra deep to create a nice sitting area and allow for a door to access the deck that goes along the back of the home. The master bathroom is spacious with long master walk in tile shower, dual shower heads, freestanding tub, dual vanity with solid surface counters and custom fixtures.
The secondary main has its own bathroom with walk in shower and private deck. There is a third bedroom upstairs and an additional full bath that has a tub shower combination.
Enjoy the breathtaking views and outdoor living with your expansive deck that runs from your master bedroom along the rest of the back of home and wraps around to kitchen area with large covered area.
Downstairs you have large bedroom, full bath, family room and kitchenette.
This home is built to EarthAdvantage Gold standards (High Performance energy efficient home designed to save you money), along with smart home features (designed to save you time and make life more convenient).
The extra deep three car garage is positioned under the house with access to alley, keeping the front yard space open, and allowing for street parking directly in front of the property.
The yard wraps around leading up to the front entrance, there is also a separate entrance and patio area off the downstairs area. There is also and open are below this lot that is not planned to be built on.









