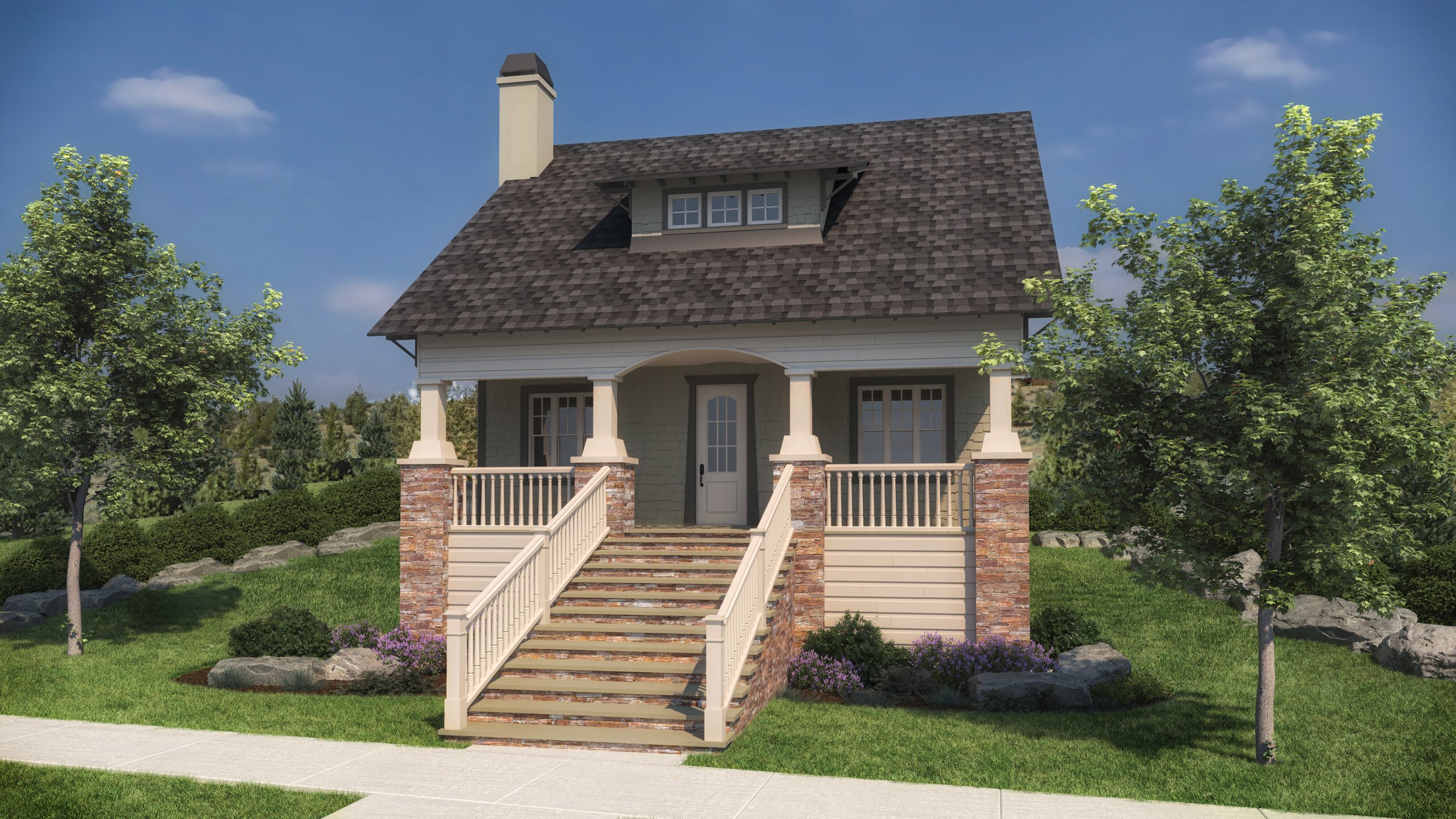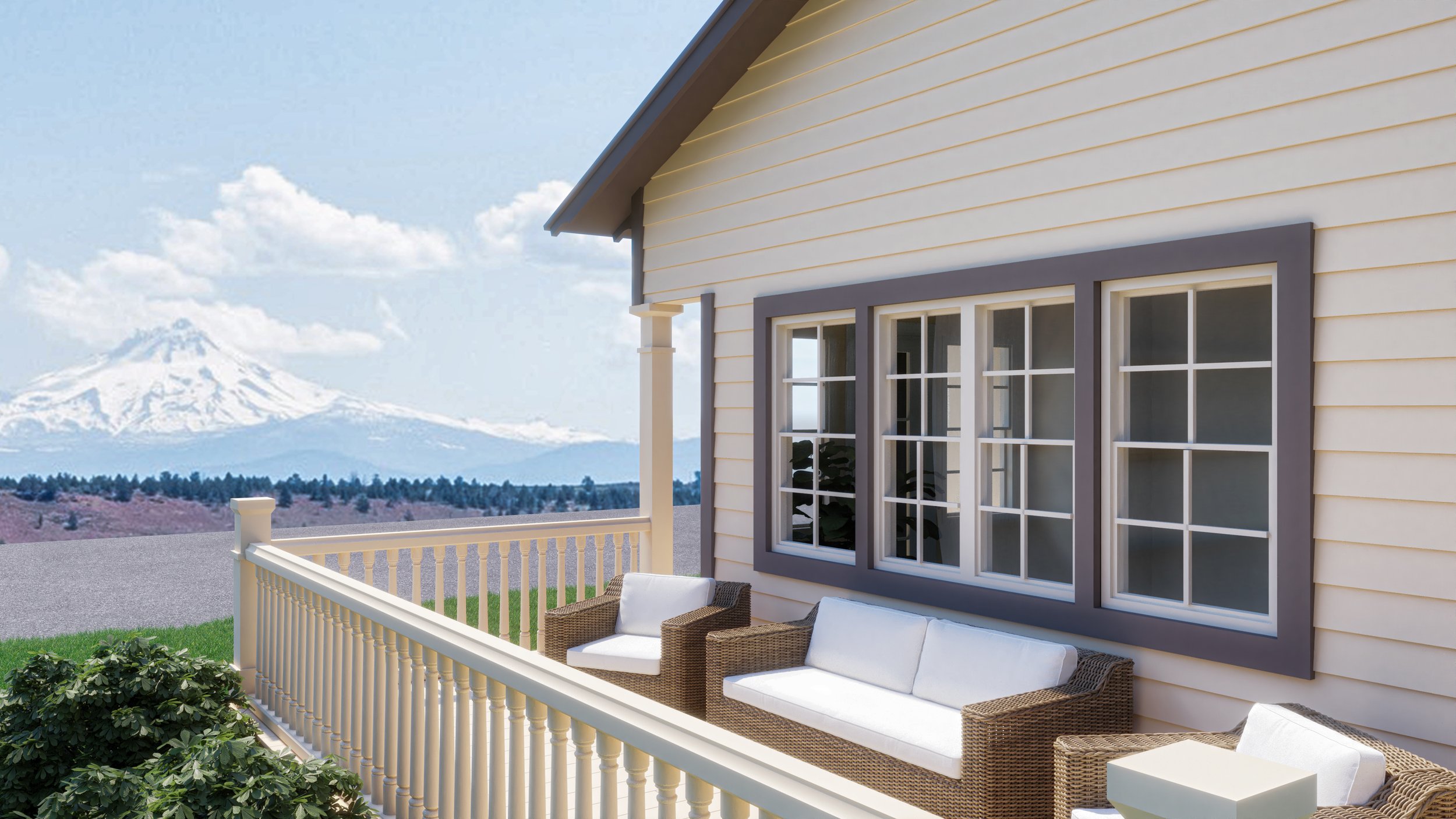
Discover The Shasta
3
Bed
2
Level
2.5
Bath
2,238
SQ. Feet
2
Car Garage
The Shasta is our 2 level, three bedroom home designed with charm and style. Designed to make every inch of space count, this floor plan includes features such as a sunroom. Built to EarthAdvantage Gold standards, all Goodnight homes are energy efficient and designed to save you money. Integrated smart home features are designed to save you time and make life more convenient.
The two car garage is positioned behind the house with access to alley, keeping the front yard space open, and allowing for street parking directly in front of the property. The yard wraps around leading up to the front entrance, and the deck contains a gas hookup for grills.
Walking through the front door, you are greeted by the tall grand entrance with great room that has vaulted ceilings. Master bedroom is on main level with two secondary bedroom’s upstairs..
The kitchen space with custom cabinets and solid surface counters is open to dining area, main living space and sunroom which are integrated in a beautiful open and functional room. Enjoy unique and exciting features such as the walk in food pantry that is hidden in the cabinet work. The gas fireplace provides heat and style in the winter months.
The master bedroom is located off of the living space on the main level, with lots of light from the thoughtfully placed windows. The master bathroom is spacious with vaulted ceilings, master bath has long walk in tile shower with dual shower heads, freestanding tub, dual vanity with solid surface counters and custom fixtures.
Two large bedrooms upstairs with bathroom and attic storage built into the trusses and accessed through hidden door.
Enjoy the breathtaking views and outdoor living with your expansive deck that runs from your front porch along the entire side of your home.









